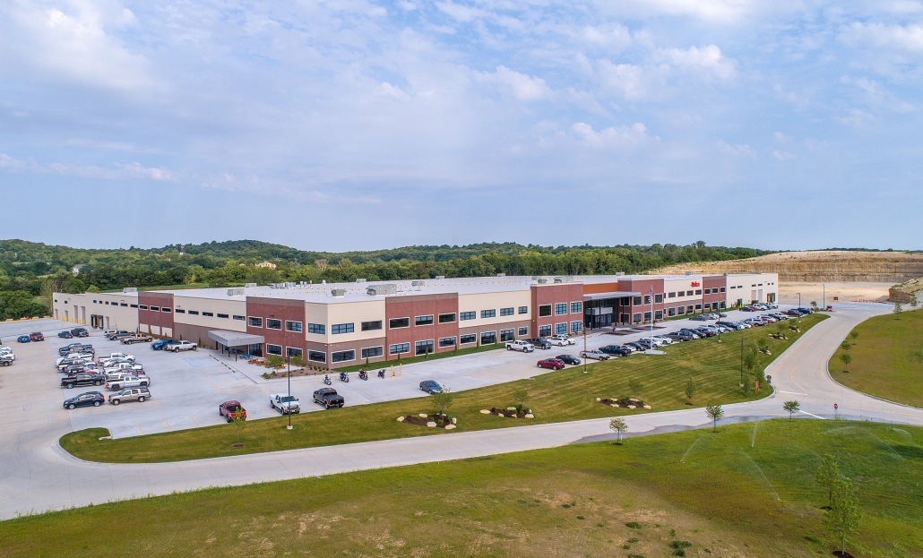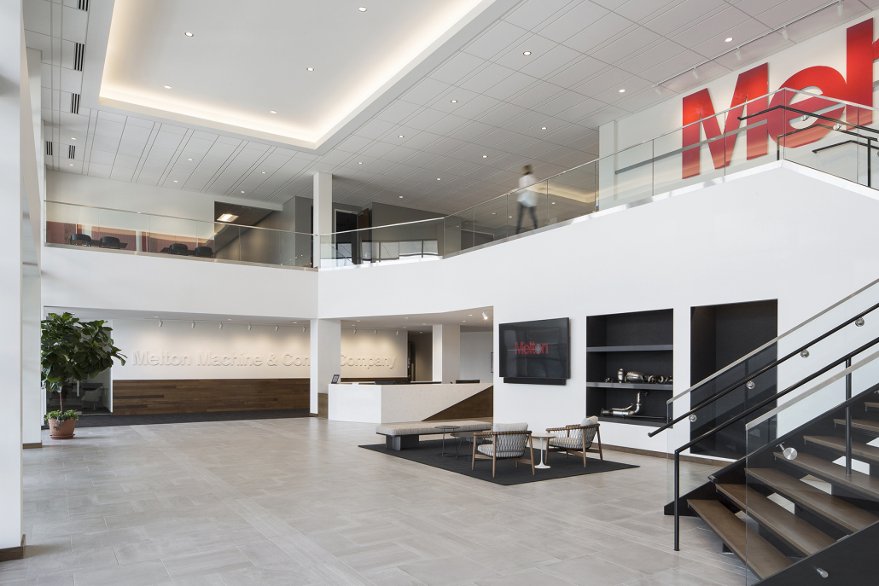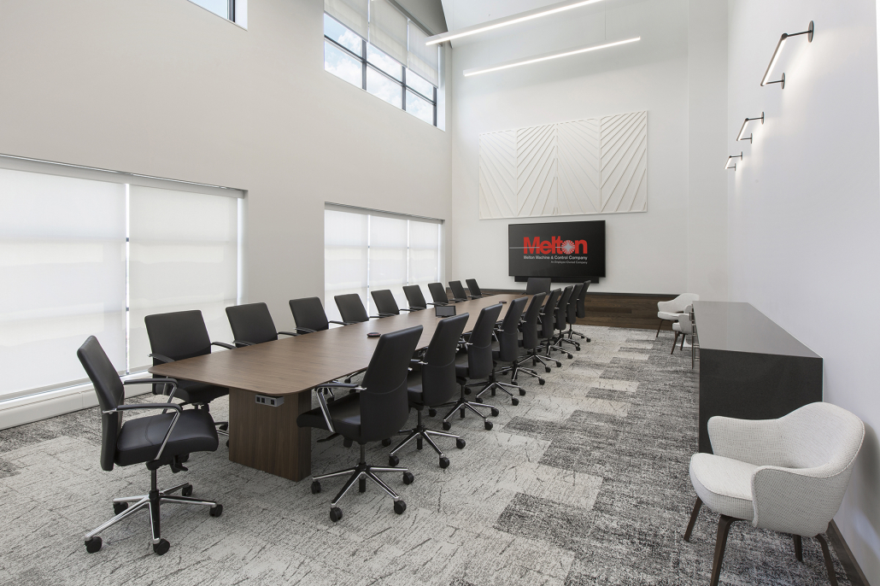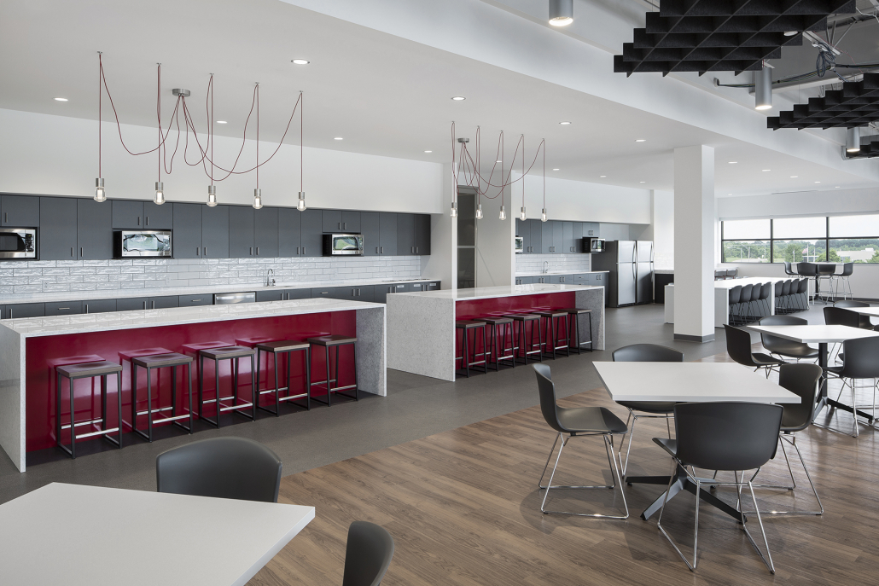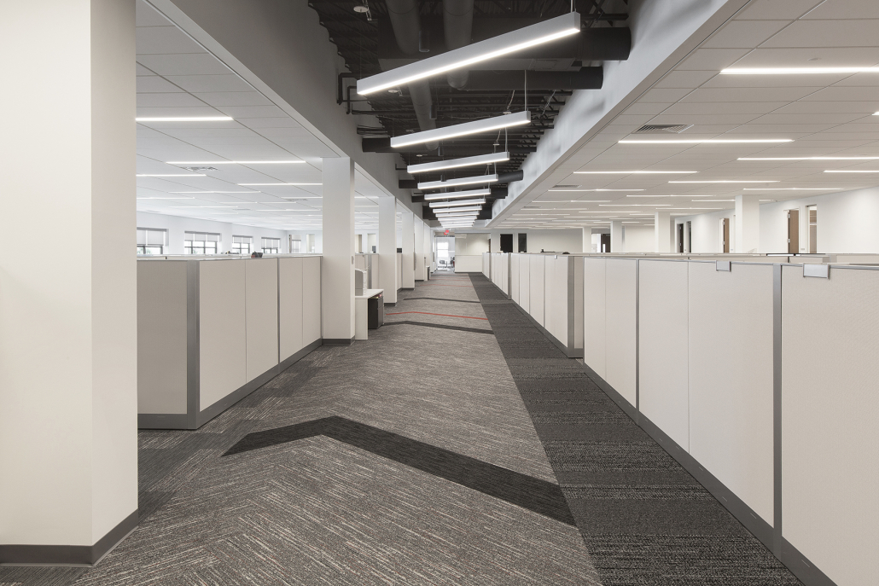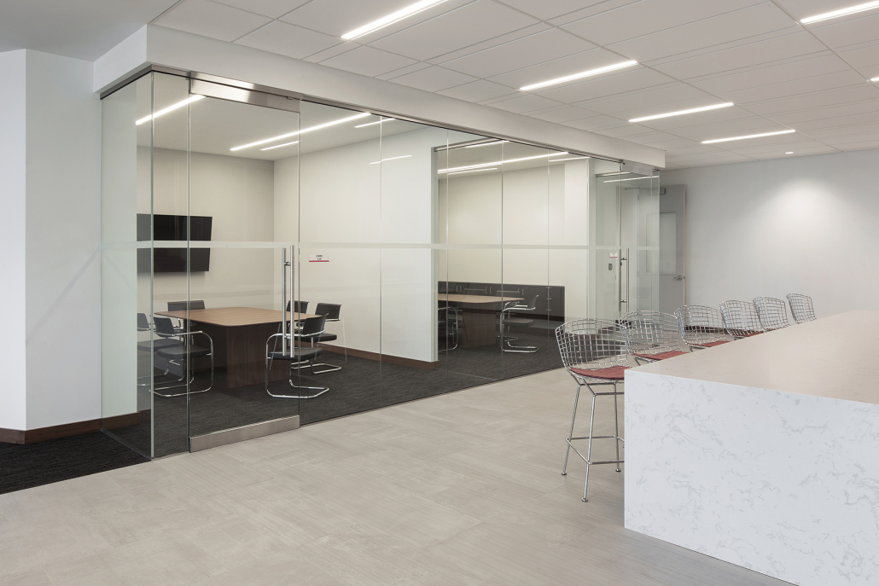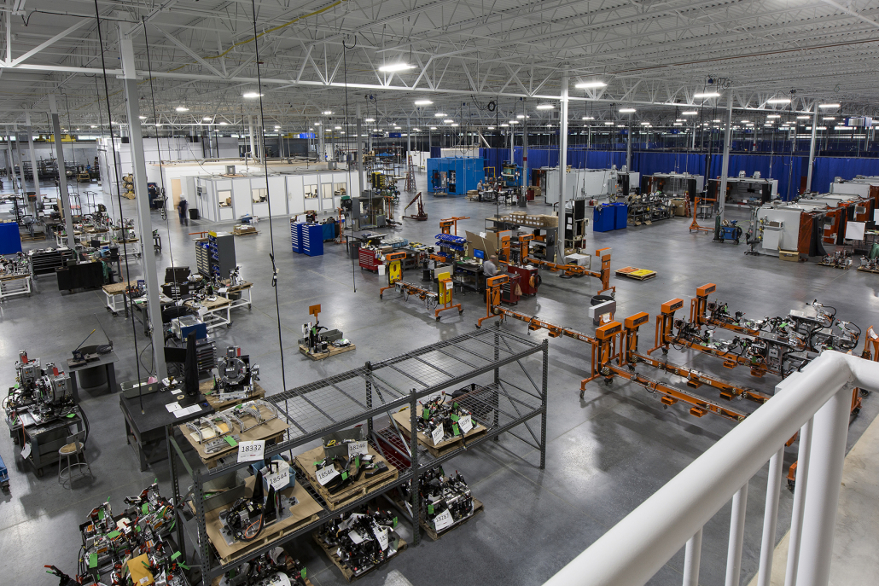Melton Machine + Control Company
Washington, MO | Melton Machine’s new 315,000 SF manufacturing headquarters features a 52,000 SF office mezzanine structure, 74,000 SF finished corporate office, training, and conference space, and air conditioning throughout both plant and office.
- Design-Build
- Architect: Gray Design Group, Inc.
- Completion: January 2020



